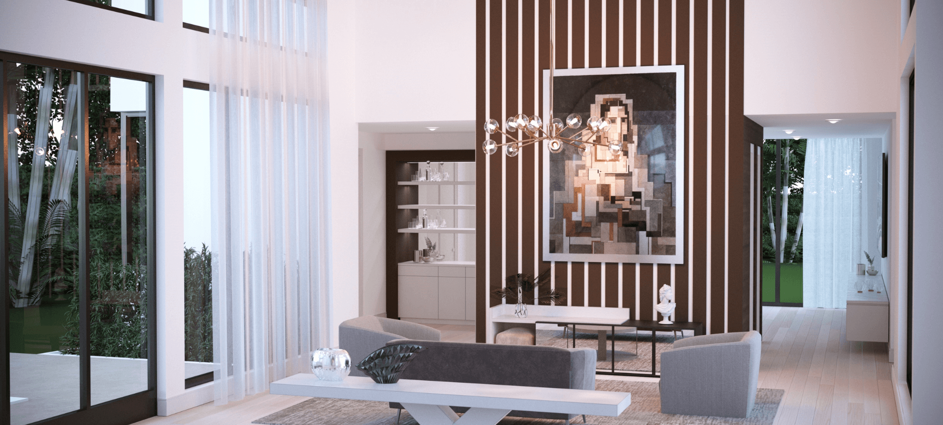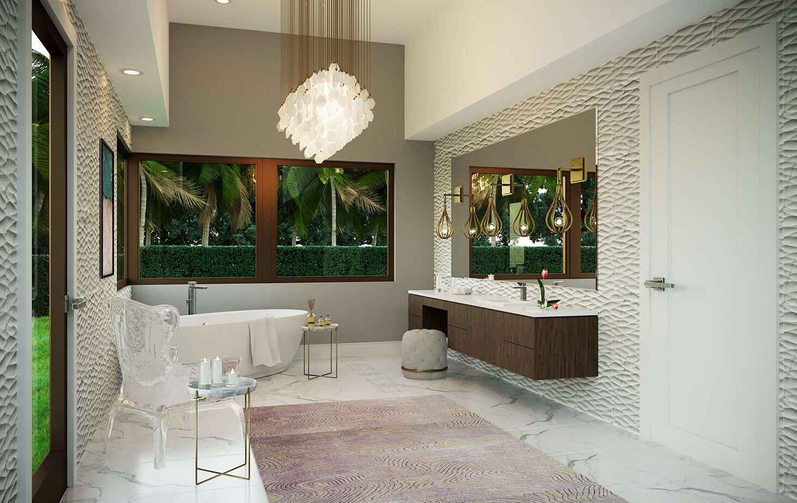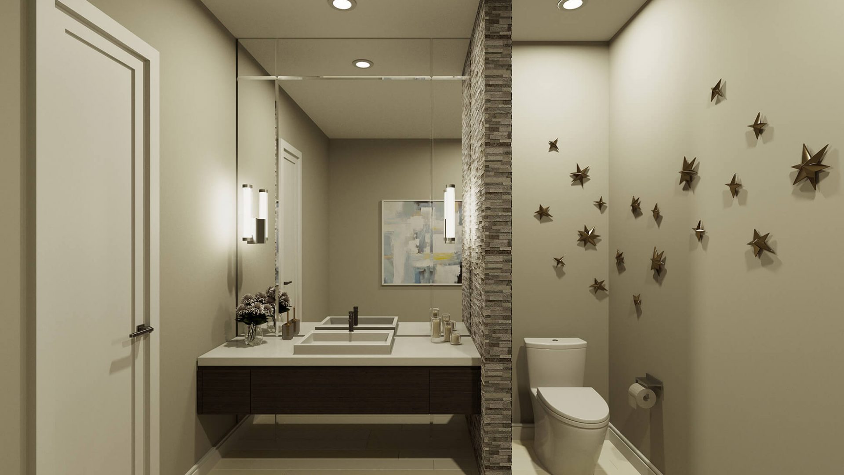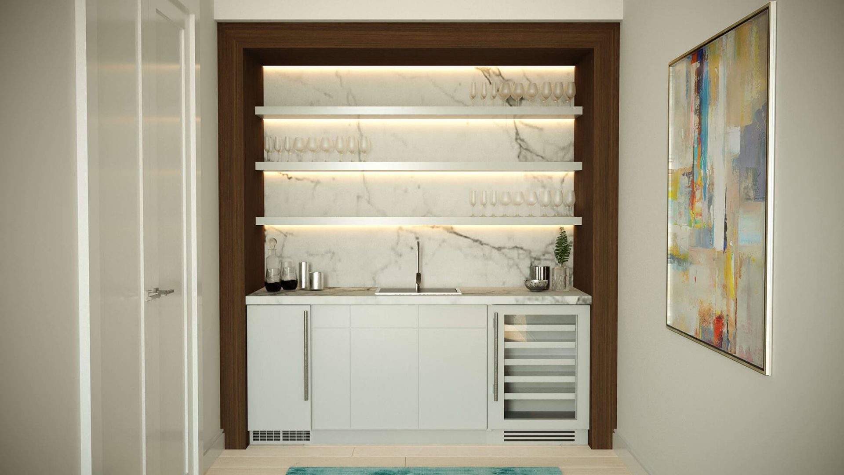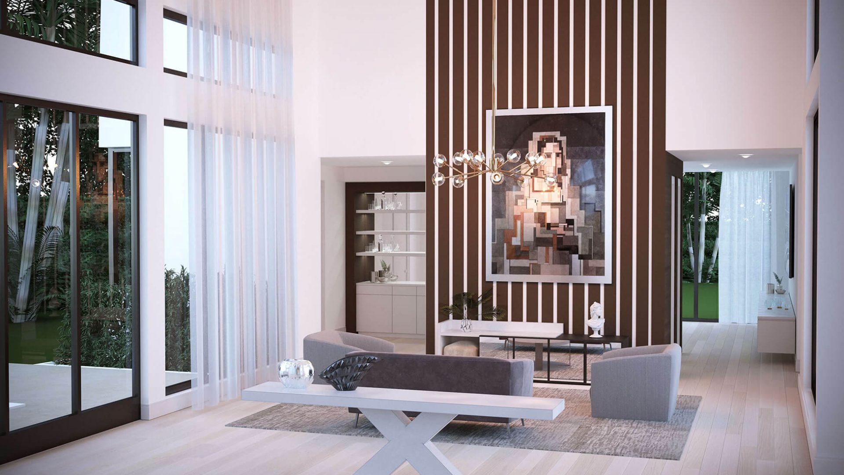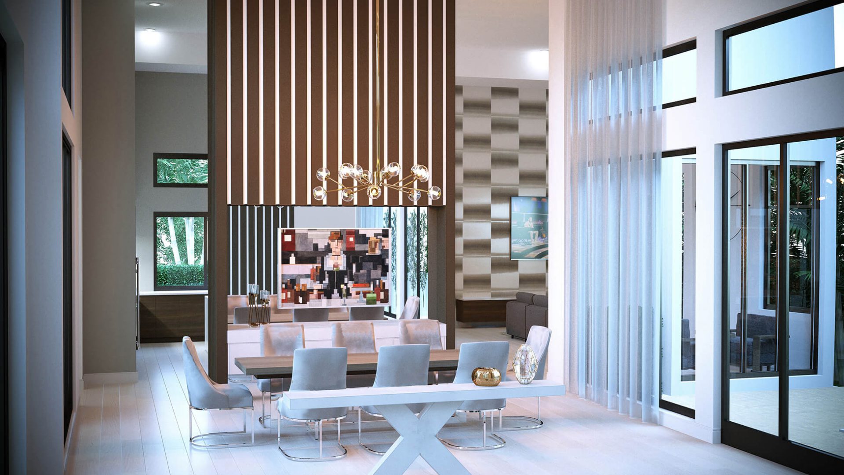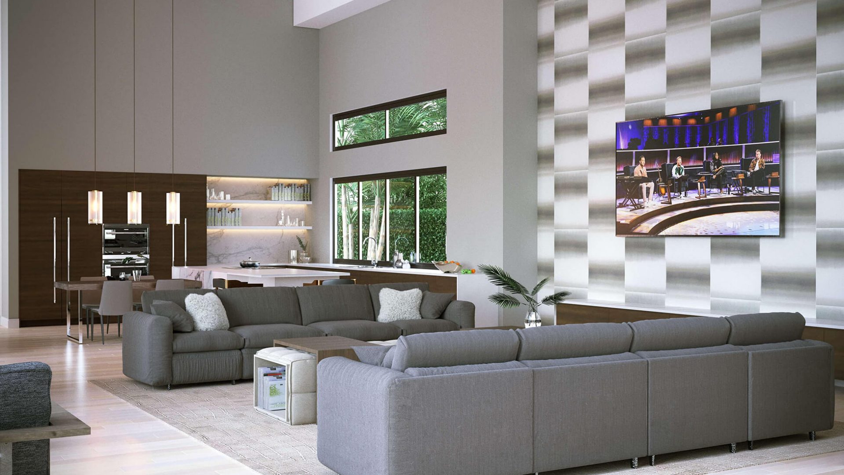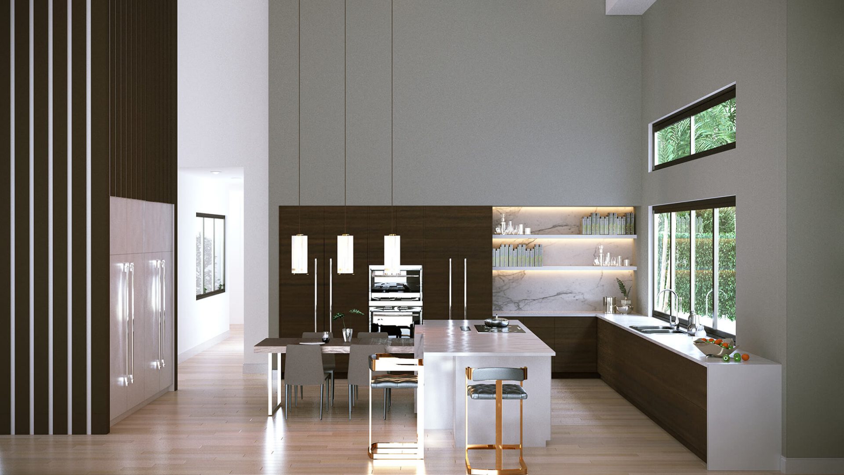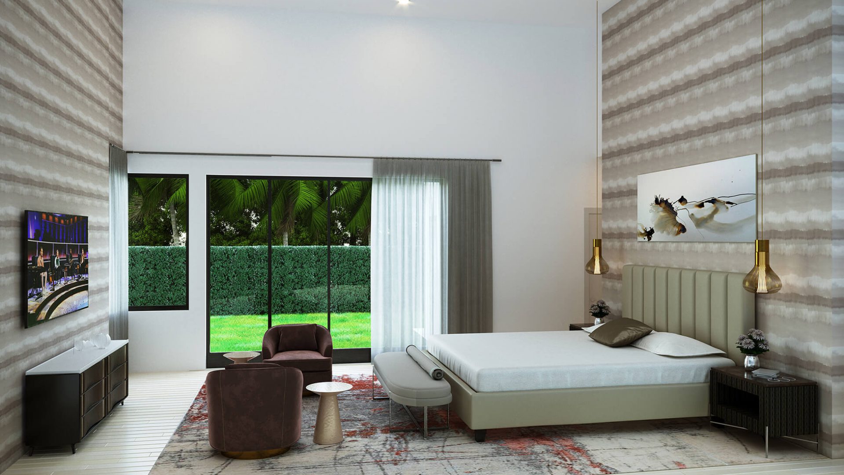DISCOVER
OUR RESIDENCES
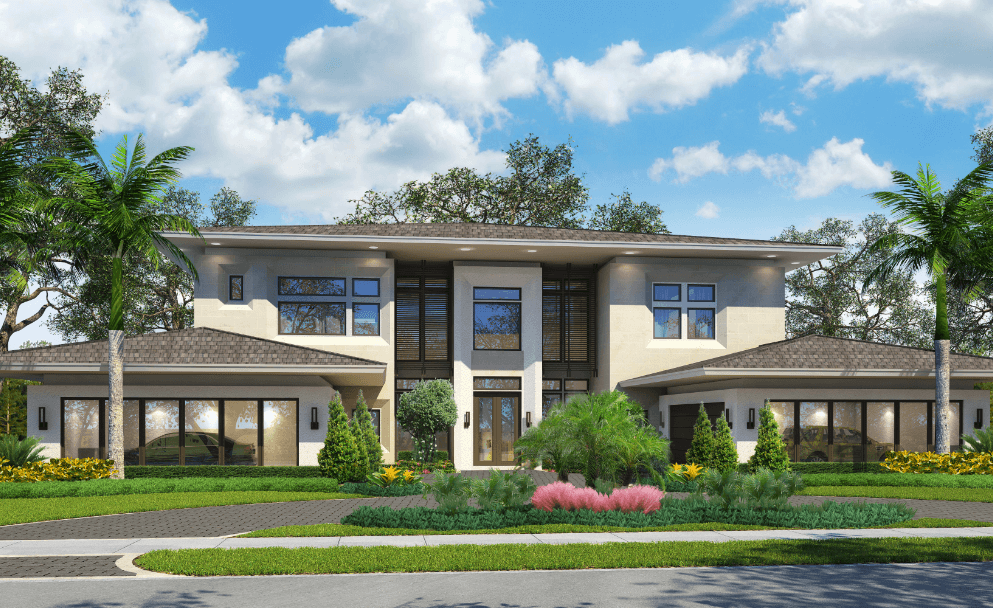
THE VISTA HOME
This two-story residence features six bedrooms, eight and a half baths, a loft, swimming pool, central air conditioning, covered terrace, with a totaling square footage of 8,683 sf of combined living space and two two-car garages.
- 2-Story
- 5 Bedrooms
- 6 Baths
- Loft
- Pool
- Covered Terrace
- 2 x 2 Car Garages
- SQFT Under AC – 6,562
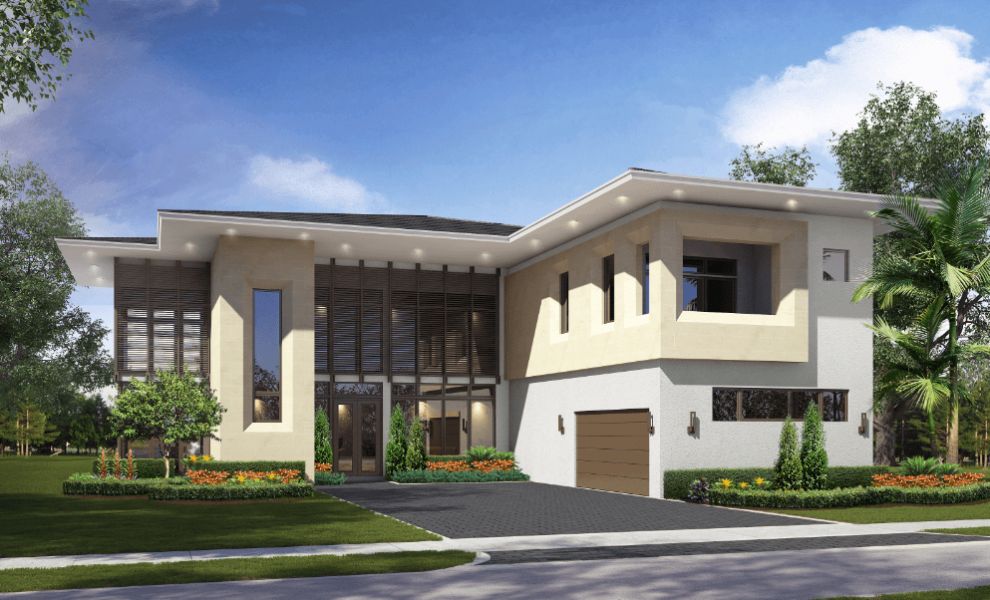
THE SUNSET HOME
This two-story residence features five bedrooms, six baths, a loft, swimming pool, central air conditioning, covered terrace, with a totaling square footage of 6,779 sf of combined living space and a three car garage.
- 2-Story
- 5 Bedrooms
- 6 Baths
- Loft
- Pool
- Covered Terrace
- 3-Car Garage
- SQFT Under AC – 5,058
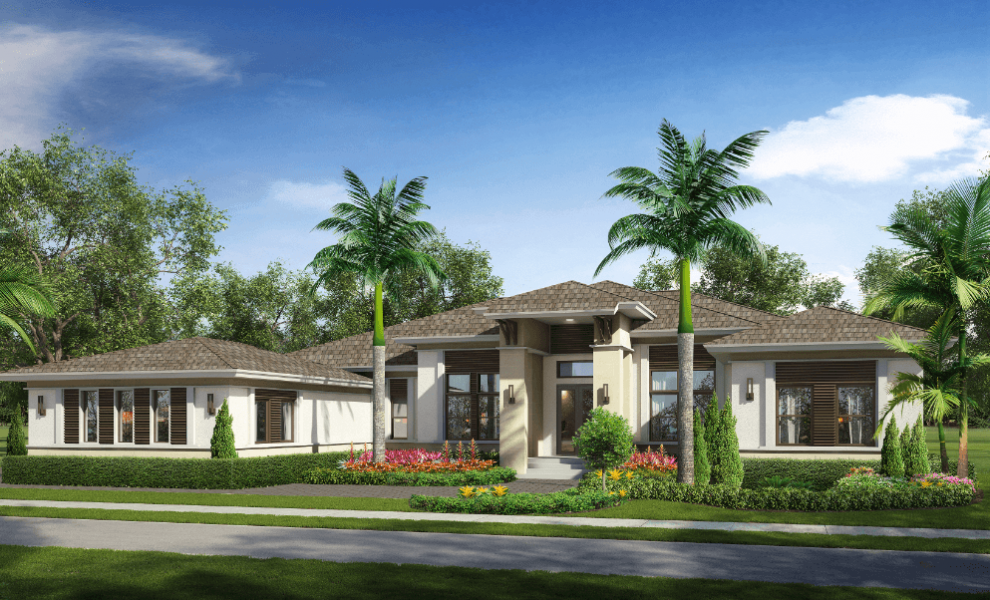
THE HORIZON HOME
This single-story residence features five bedrooms, five baths, a covered terrace, swimming pool and central air conditioning with a total square footage of 5,069 sf as well as a three car garage.
- 5 Bedrooms
- 5 Baths
- Pool
- Covered Terrace
- 3-Car Garage
- SQFT Under AC – 3,750
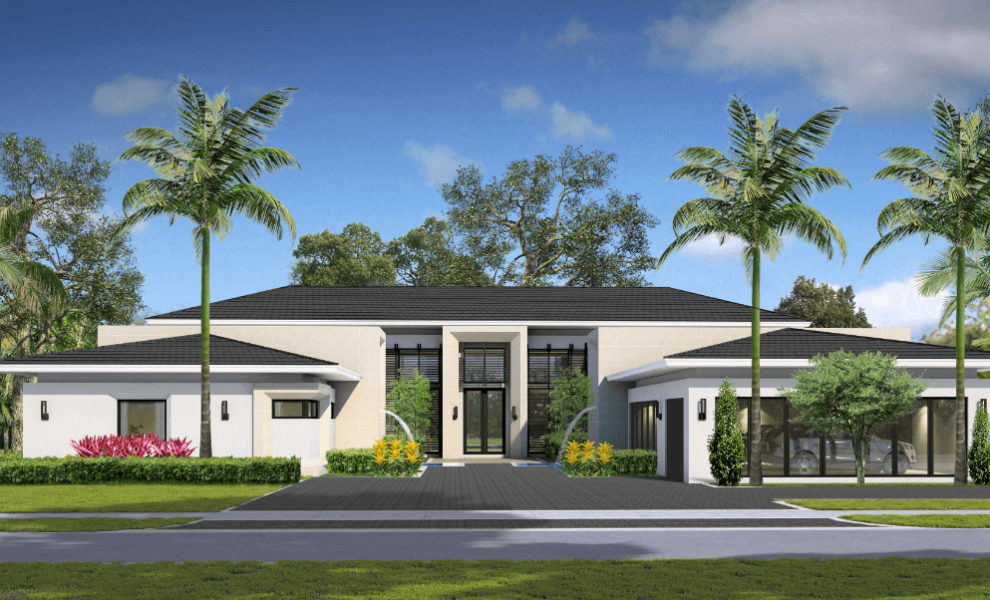
THE PANORAMA HOME
This single-story residence features six bedrooms, six and a half baths, a media room, covered terrace, swimming pool and central air conditioning with a total square footage of 5,818 sf as well as a three car garage.
- 6 Bedrooms
- 6.5 Baths
- Media Room
- Pool
- Covered Terrace
- 3-Car Garage
- SQFT Under AC – 6,598
INTERIOR DESIGN
At Zona West we understand the importance of making your new home, truly yours. We believe in elevating the design in order to make the move in process enjoyable and seamless. Each new resident will be offered complimentary sessions with our interior design team that will give you the ability to choose your interiors based on our customizable packages.

